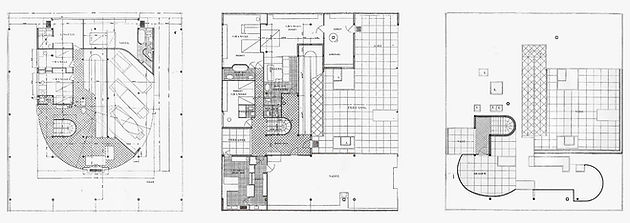
LECTURE 09
ARTICLE READING
What is the role of proportion & organization in architecture today? Are proportion & organization necessary for human habitation & functioning are they compositional strategies of drawing and design, some combination of these; or something else?
What is the role of proportion and organisation today? At first, let understand what are they. Spatial geometry, proportion, and organisation have been central discourse in architecture for centuries, but their hierarchical relationships among them have varied.
Firstly, organisation is to determine the separation or the connection between similar or not similar uses, it can helps to defecate the aspects of use and also to set up similarity or contrast between spaces. Besides that, the proportion. It is the relationship parts or things. In particular harmonious, proper or desirable relationships and the balance of symmetry.
The two example that given above, the first is Palladio is more symmetrical and Le Corbusier is assymetrical. Palladio is more on balanced building, hiding the less aesthetic parts of the building and place the owner living quarters on the top level. Besides that, Le Corbusier is based on designs on a lifestyle stand point, the creation of the modern house for modern living, function based. And he also think of the idea of circulation within houses. The quote from the article by Le Corbusier “ To create architecture is to put in order. Put what in order? Function and objects.”
In the modernism era, I think organisation and proportion still play a very important roles today. Both of it are actually affecting the architecture by being the basic consideration when designing a building. By the way, I think the architecture is not just only design on functioning of the building, it is also with the user experience from a building.
Based on my personal point of view, I think that proportion and organisation is necessary for human habitation and functioning today. Nowadays scale of space of a house is getting too limited, so that it should be design more consideration in space quality. Because I believe that it will affected the human daily life. Because it is an immediate form of physical perception, and is recognised through emotional sensibility. Moreover, a house also need to be good proportion and organisation in human habitation. Firstly, proportion can give a feeling and senses to the visitor and it will feel more welcoming and comfortable, and also impressive due to the facede design. Secondly is the organisation, a house need to have well organisation for all components which are living room, bedroom and others to make sure they can fully function in their role and without any wasted spaces.
For the case study, I chosen the Absalon House which located in Trier, Germany. And it just only with 430 meter square, but they well- use the proportion and organisation to create a good circulation and spaces quality of the house.
Located in Trier, one of the old German cities founded by the romans, this project connects to the old roman building culture, which is still omnipresent in Trier. The house is divided in three different volumes with an atrium in its middle.
Developed in the “grand arts” of “ars magna”, all rooms with the façade and the interior elements are developed in the proportion of the golden ratio. The entrance which is pushed in to the volume, underlines the “path” from the outside into the building, and leads the visitor in a different world. A world with paths, courts, passages and outside spaces, linked together with a high variety of natural lighting.
Building volume Building Proportion Path Connection Space
The inner organisation of the house is divided in two areas, a public and a private part. The public area includes The Kitchen, dining- and living room and opens towards the Atrium. Protected against views from the outside, the atrium works as an expansion to the living room. There is a water basin and a tree in the atrium to create a silent space of peace. From the atrium leads a staircase to a roof terrace, with a great view over the surrounding. The private part of the building contains the sleeping rooms. Each of them expanded with a little terrace, which protects the sleeping rooms against views from the outside. The house resembles a clearly structured organism, containing streets, courts, passages, and open and enclosed spaces. The house as an image of a city.
In a nutshell, in this case, I think that every design should think of the human habitation and functioning, like what I mentioned earlier, it is very important. Besides that, the spaces also should be well- organised. Last and last, every aspect of design need to incorporate with the good planning of the proportion due to the human anthropometry. And it is also need to making sure that it is visually proportion. “Proportion provokes sensation” quoted by Le Corbusier.















