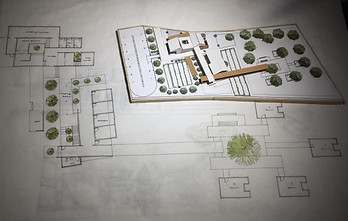
LECTURE 13
ARTICLE READING
Based on your current design project on which you are working on. Discuss the characteristics of the project in regards of it having a “phenomenology of place”. How does your work illustrate a sense of being “place-based” or does it focus on “placelessness”.


“ The existential purpose of the building (architecture) is therefore to make a site become a place, that is, to uncover the meanings potentially present in the given environment.” According to Norwegian architect, Christian Norburg-Schulz. Phenomenology is the interpretive study of human experience. The aim is to examine and to clarify human situations, events, meanings, and experiences as they are known in everyday life but typically unnoticed beneath the level of conscious awareness. It generally described that the concept of phenomenology of place was the relationship between concrete environmental phenomena and intangible human phenomena.


In this semester design assignment, we are given a task to transform an existing old chinese residential into an artist village through the concept of adaptive reuse. Adaptive reuse is the process of repurposing buildings to improve and give the existing buildings entirely new function. In short, to preserve the feeling of old chinese village at the same time creates new spaces that communicate to it surrounding and the original structure.
To creates sense of belonging which will be experienced by the artist and villagers, original structure like column, roof trusses and material will be preserved, only some of removable partition will be replace by new wall which made out of concrete in order to create contrast between the old and new. the whole project will only involve type of material, timber and concrete. In my personal point of view, timber and concrete work well together peacefully and being widely used for decade, most importantly both of it are commonly used in the village, which suit the theme of adaptive reuse.



The overall design is arranged in linear form, from exhibition area to workshop and end with artist living space. the existing timber residential are now transformed into an exhibition space. It consist of three section each give different feelings and experiences to visitors and artist. A local plant or tree will be relocate and placed in the middle of the exhibition space which is a open courtyard which also work as natural light source.
Every space are placed with local tree, exhibition, workshop and artist living dwelling. So that while they going from space to space they can find similarities that related to the site and the previous space, which give a sense of connectivity between spaces and the surrounding. The trees are not only work as shadow casting and defining space but also to present as an artwork of local resources. Experience nature is also one of the selling point of this project. Most of the vegetation in site are remained.


I categorized my design as a place based building, as all my design is based on the site and surrounding.Site analysis as the based background , adding the passive design consideration , the material chosen ,the circulation of human based on my design , all these kind of elements just to suit the user’s sensation comfort,either local people or artist.


In a nutshell, architecture should influences the community through incorporating human activity with adapted site context, organized programmatic and interstitial space, and exploration of material.