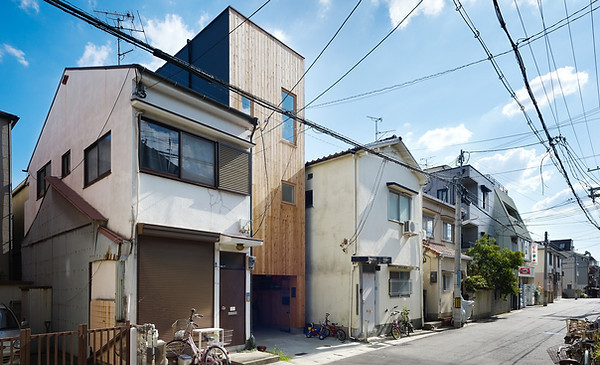
LECTURE 08
ARTICLE READING
What is the relationship between building & body today? Are buildings metaphors of the body; abstractions of the body; direct responses to the body; some combination of these; or something else?
Buildings have a strong relationship with our human body. Building design for humans to use,so that building must consider the humans activity or behavior or the proper dimensions and modular in a space or a building.



Architects often use human figures to show architecture designs through theirs senses, interpret its scale in
comparison by using humans bodies, using the body scale for the designers understand to give a better sense of
the scale and atmosphere of their design and the environment and surrounding that affect the design. But we
can see that different architects have different shape and proportion size of human body. Architects often
represent their own ideologies as a reference for understanding the human physical condition.


On the other hand, in the article Lance Hosey talk about “perfect buildings” with the “well shaped man” being
inherently sexist. Men are offered as the image of perfection, which suggests the imperfection of women. Often,
architect tend to focus on the male as the example of humans body or even differ base on sex, race, age,
nationality, and socioeconomic conditions. I agree what she mention, that human body must be consider in
design, not just then dimension of the building but also who is using the building, and the needs of people that use the building.



House in Nada, Japan, it is a house located in a downtown residential area which is between two houses with a
small site measuring of 36.95 sqm. Fujiwaramuro architects combats spatial narrowness with dimensional gaps and holes within its interior spaces. Although the architect is given a narrow site to design the house, it is a delightful
surprise to see the inside and how comfortable it appears. For the kinds room consider with the behavior and
human body dimension of a kid. Since it is a Japanese house, it must be measure by the dimension of a Japan
body. Architects should adopt the human body to the function and spaces of the building.
Besides, human bodies is not just the ‘standardize human body’. As a designer , we design not just for the
‘standard people’ but the older people, children, people with some issues, wheelchair users and some may have specific requirements. It must be consider for the accessibility of the building when designing stairs, lifts, ramps and other features. We can see that ramps and lift can be found in most of the public places the provide easier
access, but sadly not every building is being consider or design for people that less fortunate.

I agree what Lance Hoesey talk on the Graphic Standards charts, ‘’The “human figure” is specifically the Western white male, and the restrictions of the classical model may be extended not only to women, but to all minorities’’. We should now restrict on just male, or western people, but to all minorities. Design is for people that use, we
should consider and provide accurately to the people.
