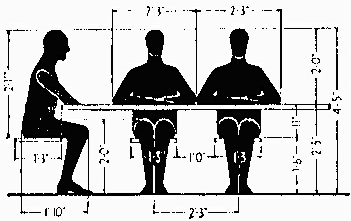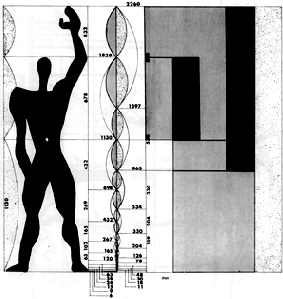
LECTURE 08
ARTICLE READING
What is the relationship between building & body today? Are buildings metaphors of the body; abstractions of the body; direct responses to the body; some combination of these; or something else?
The study of the human body has spanned centuries, from the mathematicians of antiquity to the humanist scholars of the High Renaissance, and parallels between the bodily proportions and architecture have played their part in some of the most celebrated architectural feats. Architecture is about space and people. To make a building architecturally successful, the link between space and inhabitants of that space is very important. When we talk about the physical link, it relates to human body.




The relationship between architecture and the human body delves deep into why those behaviors manifest in the first place, as it calls upon the experiential characteristics and qualities that spark when the two unite — impacting not only occupant behavior through the body, but also impacting occupants intellectually, emotionally, physiologically and even spiritually through the body as well.
The relationship between building and human body obviously has a strong bond and inseparable. In the past, human body are used as a template in architecture design. Questions that arise when exploring this relationship are more than simply about finding the proper dimensions and placements within architectural space to “accommodate” a person and their behaviors within it.

It was designed according to the proportion of human being. The topography of the grid is a flexible, multi-purpose social space, where the walls, seating and roof are made of the same steel cubes. In this way, the organic structure of the Pavilion overall creates an adaptable terrain, encouraging visitors to create their own experience of the building.
Thus, the human body and architecture are engaged in a “dance” where each adapts to the other — where you as the architect need to find the right balance between the two. As you delve into this balance, the question soon becomes about that interplay, finding where the two meet, exchange, part ways and influence one another. The goal here becomes to find those just-right moments within your design to take your occupants to a new “sense of place” that arouses curiosity, creativity and/or comfort at the right time.
From my point of view, architect have to ensure that space being create can achieve balance between human proportion and the building at the same time not to neglect efficiency of building. Anthropometric have to be taken into consideration.
The use of anthropometrics in building design aims to ensure that every person is as comfortable as possible. In practical terms, this means that the dimensions must be appropriate, ceilings high enough, doorways and hallways wide enough, and so on. In recent times, it has come to have particular significance for workplace design, and the relationship between desk, chair, keyboard, computer display and most importantly human body.




Serpentine Pavilion, by Sou Fujimoto, took place in Hyde Park, London. The inspiration for the design of the Pavilion was the concept that geometry and constructed forms could meld with the natural and the human. The fine, fragile grid creates a strong structural system that can expand to become a large cloud-like shape, combining strict order with softness. A simple cube, sized to the human body, is repeated to build a form that exists between the organic and the abstract, to create an ambiguous, soft-edged structure that will blur the boundaries between interior and exterior.

Human body also can a source of inspiration for building design. In 21 st century ,many kinds of buildings do have the design intention which adopted or related to the structure of human body, for example Taichung Metropolitan Opera House, designed by Pritzker Prize winner Toyo Ito.
The building is consist of metaphor to human body, which its shape is alike with the human brain , where brain is the place where accepts sounds , images and the factory where it is processing . So, This opera house is designed as a main factory of vision and sound processor for every users.


