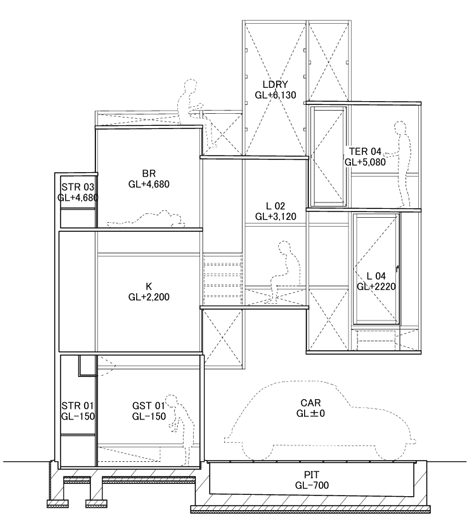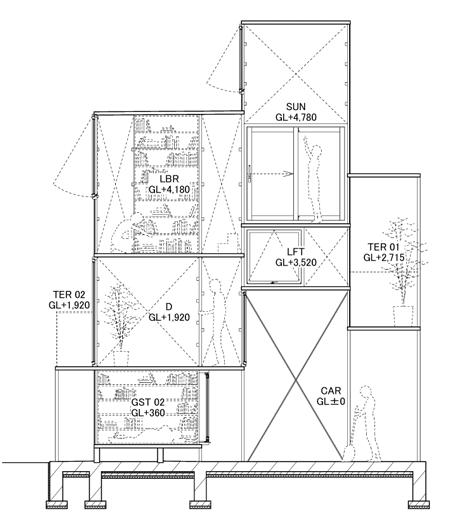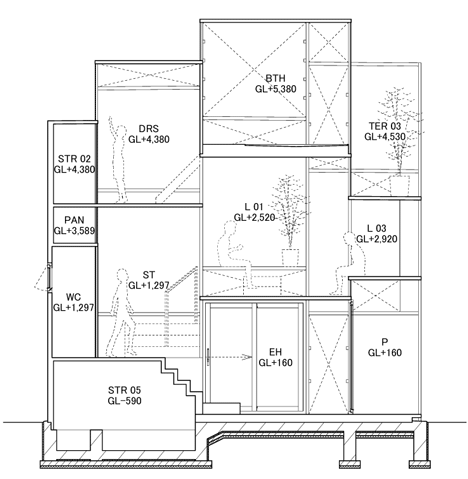
LECTURE 08
ARTICLE READING
What is the relationship between building & body today? Are buildings metaphors of the body; abstractions of the body; direct responses to the body; some combination of these; or something else?
The relationship of the human body has always been related to building ever since the greek time. Marcus vitruvius mentioned how the temple has to be proportioned and symmetrycal to each member just like how the human body naturally made proportion, his quote states that “without symmetry and proportion there can be no principles in the design of any temple; that is, if there is no precise relation between its members, as in the case of those of a well-shaped man”
I think that the human body in a way shares the same quality of a building and both of them are a system. Understanding the human body help architecture not only in design but also in building tectonics. In the past during the gothic era, buildings were solid because loads were supported by the walls. In search to make the building look more lighter they found an idea to make framing system, just like the human skeletons, it supported our weight and is the structure to the human body. The ribs carried the loads and this allowed them to add larger openings which make the building lighter in a sense. Ever since then architecture has always followed this system of construction. The frame acting as the bone of the stucture and carried all the weight, walls and facades acts as the flesh and skin of the exterior. It is very clear that the building has always been compared to the human body.
In today's architecture, the relationship to the human body is being explored more together with the spaces. Understanding how the body moves and the requirement we need for a space to work is a key in designing in the time we live in today where a lot of country that are lacking in spaces start to go for a “minimalist” lifestyle. Spaces are design exactly for specific activity and specific person. One example would be the NA house. It is designed for a young couple in a quiet Tokyo neighborhood, the 914 square-foot transparent house contrasts the typical concrete block walls seen in most of Japan’s dense residential areas. Associated with the concept of living within a tree, the spacious interior is comprised of 21 individual floor plates, all situated at various heights, that satisfy the clients desire to live as nomads within their own home.
Sou Fujimoto states, “The white steel-frame structure itself shares no resemblance to a tree. Yet the life lived and the moments experienced in this space is a contemporary adaptation of the richness once experienced by the ancient predecessors from the time when they inhabited trees. Such is an existence between city, architecture, furniture and the body, and is equally between nature and artificiality.”
How the body works and also the age, gender, and size will always affect the design. What I really like is the fact that spaces can be altered and played around. It doesn't have to be 4 walls and a cubic shape, we are free to change it, however depending on the users ability and comfortability when they are placed in a specific space that is being design.











